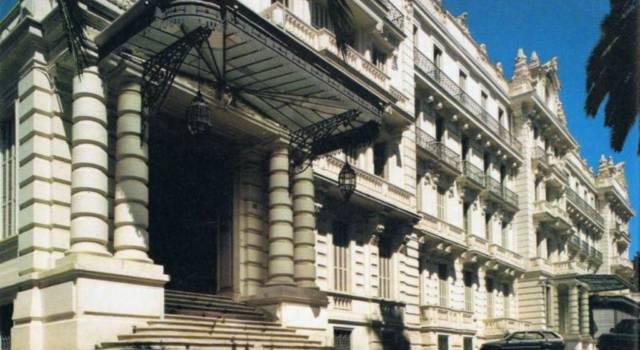Bellevue Hotel was designed by Pietro Agosti between 1893 and 1894 following the criteria of the Swiss masters of the sector for the construction of large hotels: luxurious atrium, game rooms, library, ballrooms. Intended for extended stays, the rooms were spacious and elegant, able to be grouped so as to form “quarters” around a corridor or anteroom, for the use of an entire family and personal servitude. There were 27 apartments available, 200 beds and a park of 12,000 square meters. The atrium still has the “Sala degli Specchi” (the Mirrors Hall) on the right, once used as a dining room and to the left the “Sala Fiorentina” which was dedicated to conversation. In the 1920s a new building was added: the Kurhaus. The new 5 floors building, was slightly set back, had a frontal development to host big terraces covered with loggias for heliotherapy and sandblasting with warm sea sand, the main remedies for tuberculosis treatment. These therapies were associated with baths in heated sea water that were practiced in the hydrotherapy facility at the back of the hotel, now the offices of the Municipality. A corridor connected this part of the structure to the hotel so as to allow even convalescents to participate in the worldly and elegant life that took place in the main salons. The last famous post war client was King Faruk of Egypt, protagonist of the worldly chronicles of those years. The hotel remained in operation until the 60s and then, purchased by the Municipality, became the City Hall in 1966.
12 May 2021

